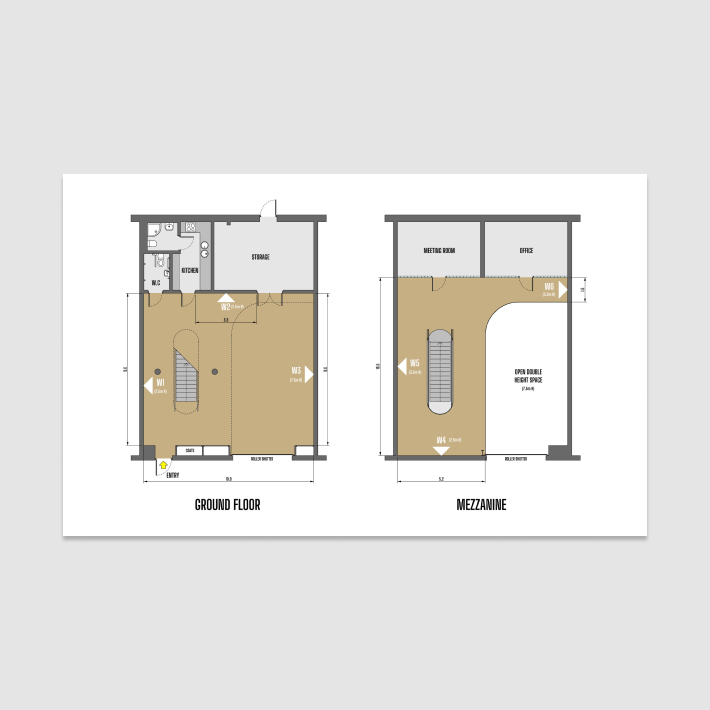Space
Our gallery is a well-proportioned modern minimalist space giving the ideal platform to showcase our artists & their work to full advantage. The ground floor lends itself to larger works of art, owing to the open height double space together with the mezzanine viewing platform.
Specifications: Ground Floor
9m x 10m x 2.5m – under Mezzanine
9m x 4.8m x 7.5m – open height space
- Polished concrete floor
- Adjustable track lighting
- Roller shutter – approx. 3.5m x 4.5m
Specifications: Mezzanine
10.5m x 5m x 2.5m (3.5m at the highest point)
- Black slate effect flooring
- Meeting room available to hire
Amenities & Facilities
- Fully fitted kitchen with cooker, dishwasher and crockery
- Disabled Toilet
- Free WiFi
- Large Screen TV
- Barrisol lighting throughout
- Air conditioning
- On-site parking
- Delivery access
Enquire
Download Floorplan
